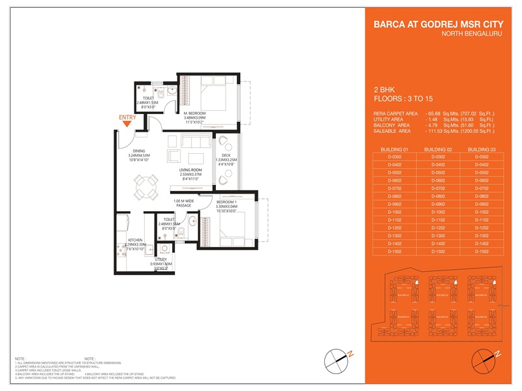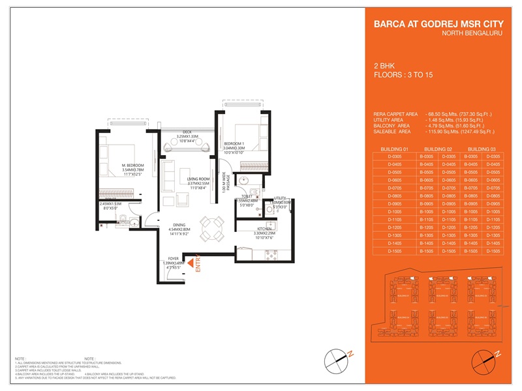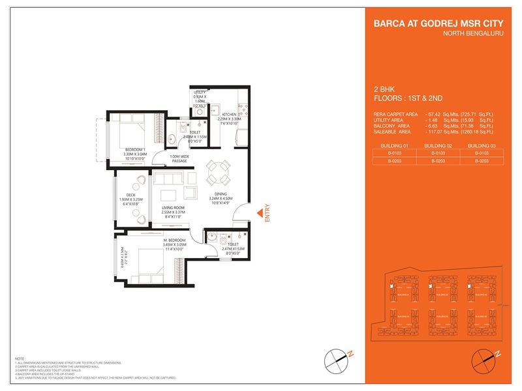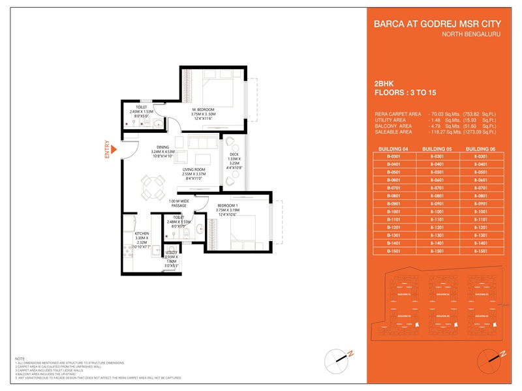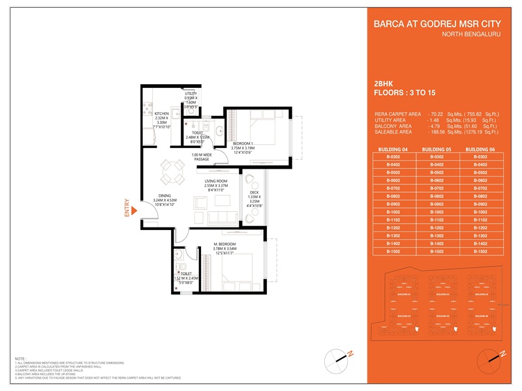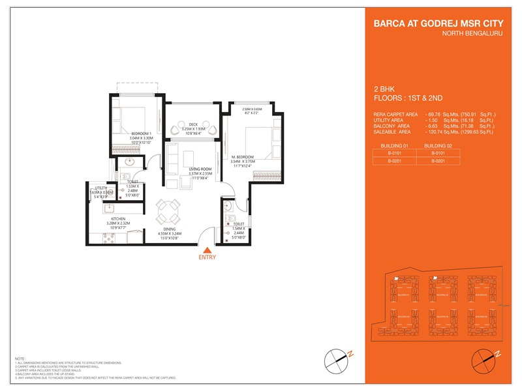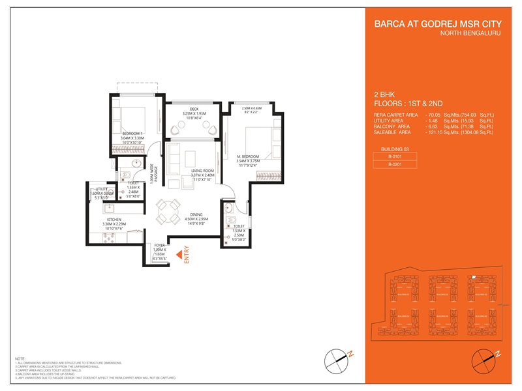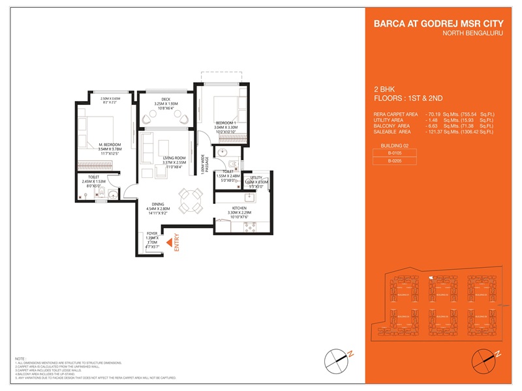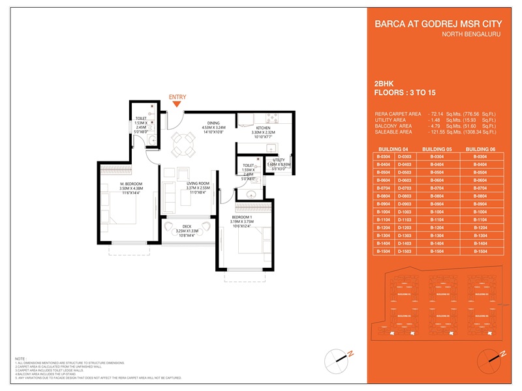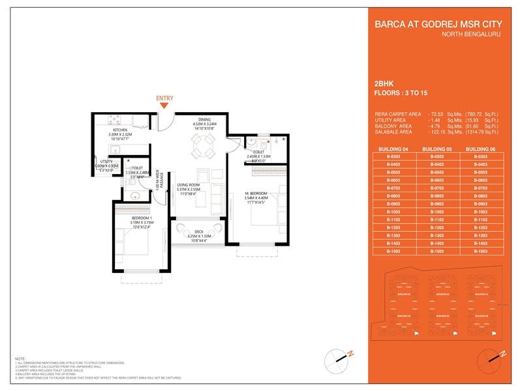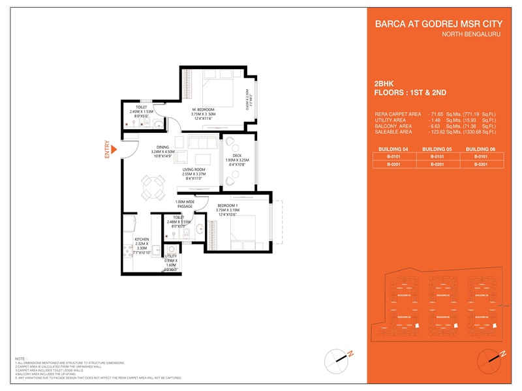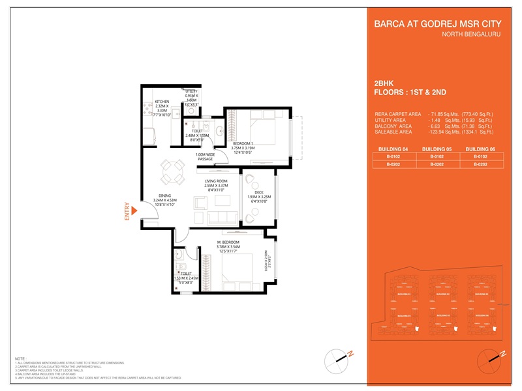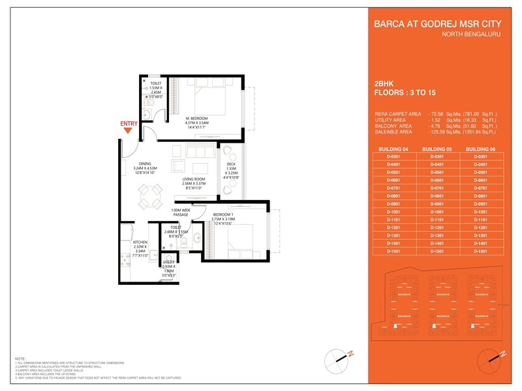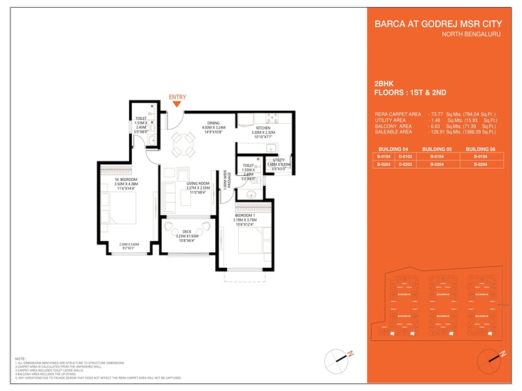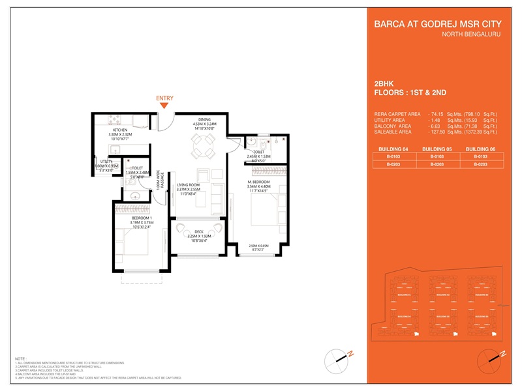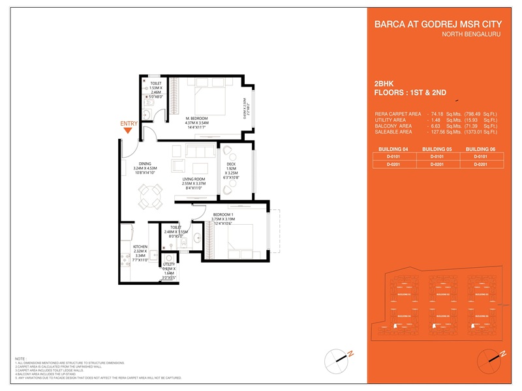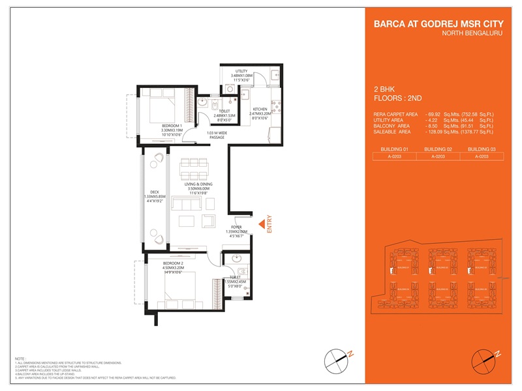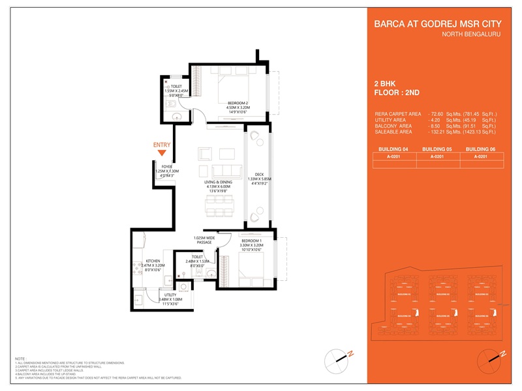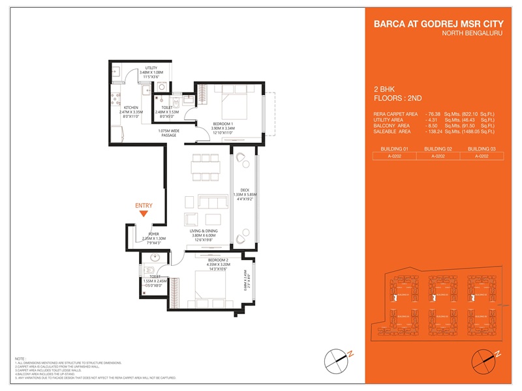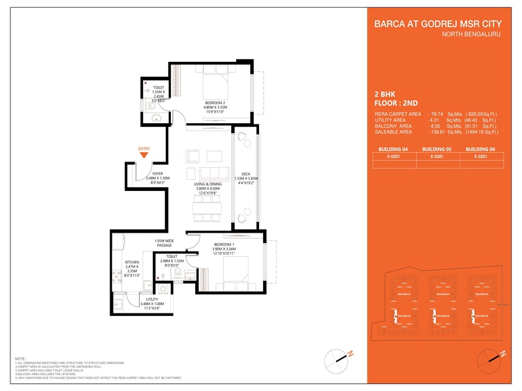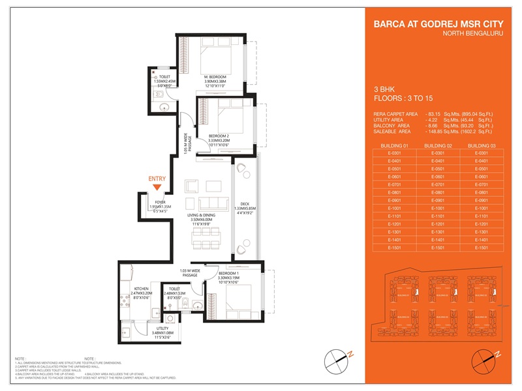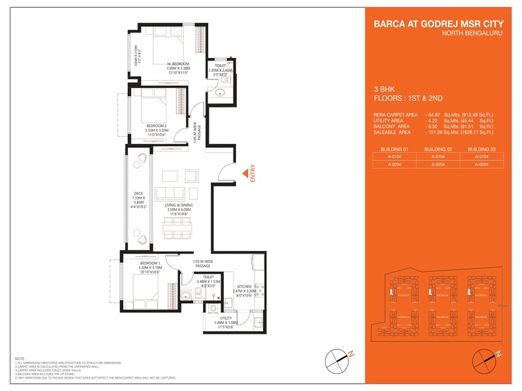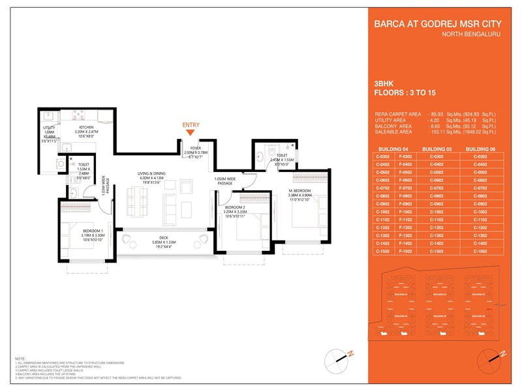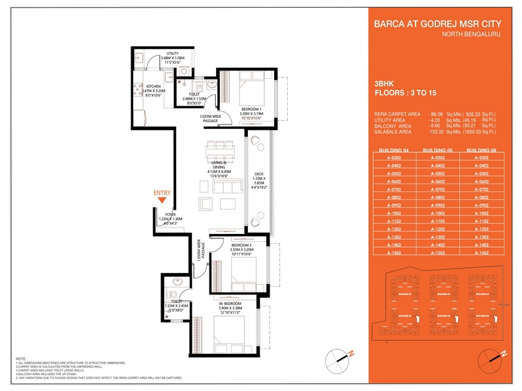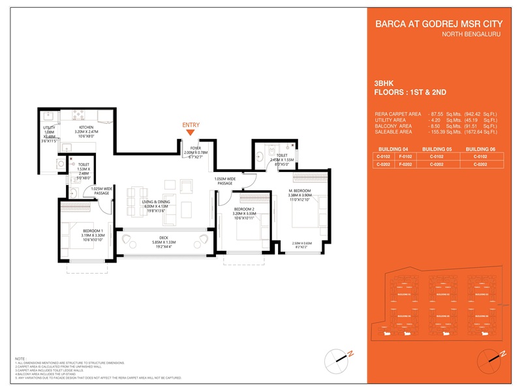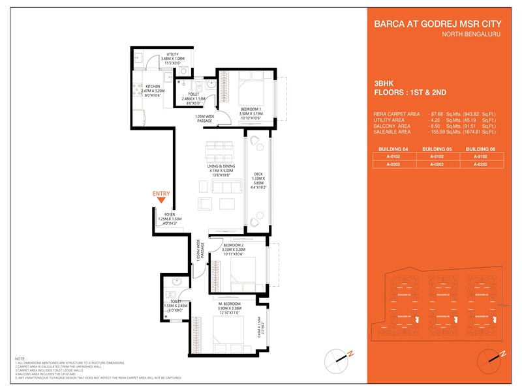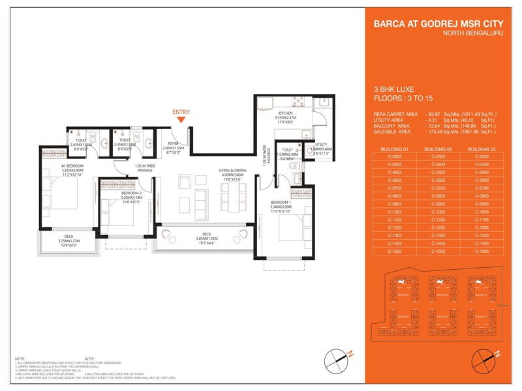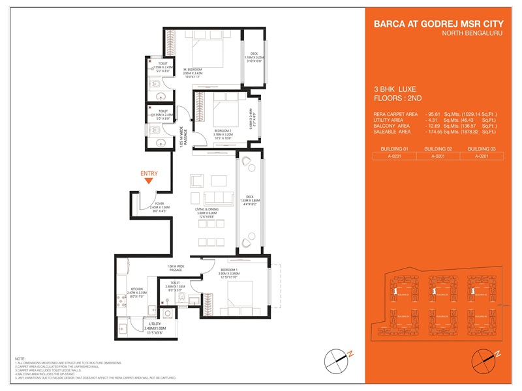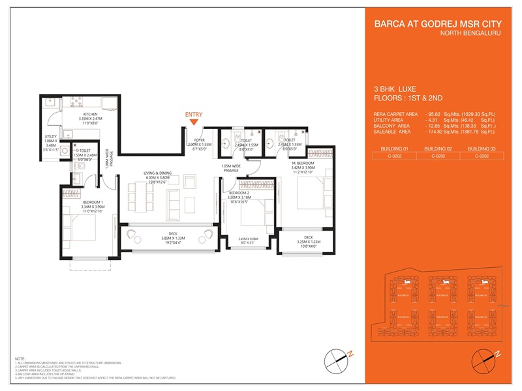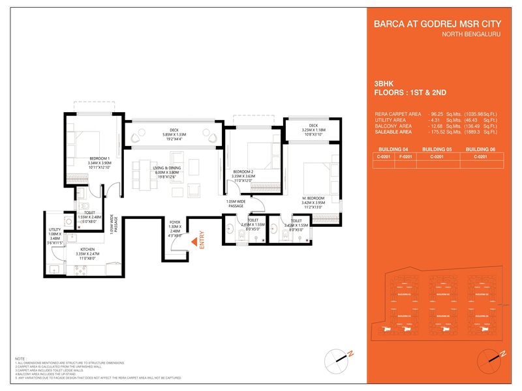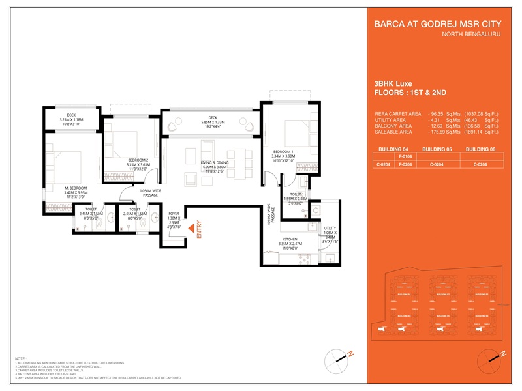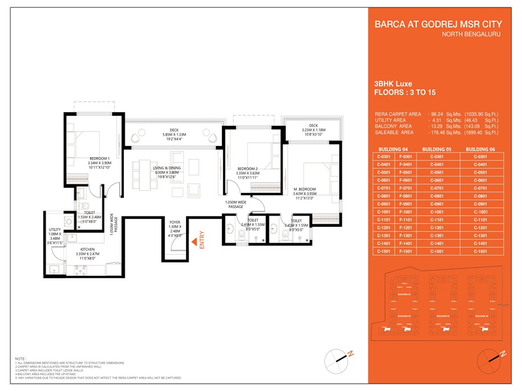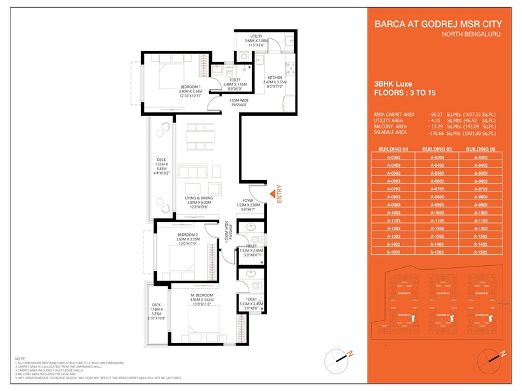Godrej MSR City Floor Plan
The floor plan of the Godrej MSR City residential project provides detailed diagrams that showcase the plan and arrangements of an apartment's interior design from a bird-eye view. It displays the areas inside the apartment, including their names, sizes, distances between each area, and dimensions of the house. The floor plan includes all parts, including the living room, bedroom, balconies, and areas inside the residential apartment.
Details of apartments 2 BHK, and 3 BHK, including their built-up area and dimensions, are provided in the Godrej MSR City Floor Plan.
Godrej Properties has built opulent residential apartments named Godrej Devanahalli with cutting-edge features and designs in Devanahalli, North Bangalore. Below are the project's built area and comprehensive floor plan.
Types of Floor Plan :
Godrej MSR City Floor Plan :
- Godrej MSR City 2 BHK Floor Plan
- Godrej MSR City 3 BHK Floor Plan
The Godrej MSR City project offers luxurious 2, and 3 BHK floor plans. These plans feature modern architecture and design by some of the country's best architects. The project's plan and architecture will allow Godrej MSR City residents to live in a contemporary, luxurious urban environment.
Godrej MSR City Apartment Floor Plan :
Godrej MSR City 1 BHK Apartment Floor Plan :

The 1 BHK apartment floor plan at Godrej MSR City is carefully designed to use the most available space. It has a living area, kitchen, and bedroom, along with an adjacent utility area. Due to its efficient use of space, the 1 BHK floor plan is ideal for singles or couples searching for a luxurious yet comfortable place to live.
- North and East Facing Entrance Door
- 1 Bedroom
- 1 Balcony
- 1 Bathroom
- Super built-up area : Will be announced soon
- Carpet Area : Will be announced soon
Godrej MSR City 2 BHK Apartment Floor Plan

The 2 BHK floor plan at Godrej MSR City maximizes comfort and space economy. The well-thought-out floor design includes two bedrooms, a sizable living area, a practical modular kitchen, and two immaculately maintained spacious balconies. This luxurious complex's spacious, open living areas provide residents with a new lifestyle.
- North and East facing Entrance Door
- 2 Bedroom ( Master Bedroom + Guest Room)
- 2 Washroom
- 1 Balcony
- Super built-up area : Will be announced soon
- Carpet Area : Will be announced soon
Godrej MSR City 3 BHK Apartment Floor Plan

Godrej MSR City's 3 BHK floor layout optimizes comfort and space efficiency. The well- thought-out floor plan includes three bedrooms, a large living room, a useful modular kitchen, two well-kept, large balconies, and an extra spacious area for an office or extra storage.
- North and East Entrance Door
- 3 Bedrooms ( 2 Master Bedroom + Guest Room)
- 2 Balconies
- 3 Bathrooms
- Super built-up area : Will be announced soon
- Carpet Area : Will be announced soon
Godrej Properties built the luxurious and state-of-the-art Godrej MSR City home in Devanahalli, a neighbourhood in northern Bangalore. The complex includes 1, 2, and 3 BHK apartments. The developers offer numerous services and facilities renowned for fine craftsmanship and careful attention to detail. These well-built apartments provide a valued and comfortable living space. For investors and residential buyers looking to move to Devanahalli, Godrej MSR City is the ideal option because it offers its residents an extravagant lifestyle.
Frequently Asked Questions
1. What is the purpose of a floor plan?
Constructing and designing a building requires a floor plan. Architectural designs visually represent the residential houses and their room dimensions.
2. Which types of floor plans are offered by Godrej MSR City?
Godrej MSR City offers exclusive floor plans for its residential apartments, including three options: 2 BHK, and 3 BHK.
3. What is the dimension of a 3 BHK apartment in Godrej MSR City?
The developers have yet to announce the size and dimensions of the Godrej Devanahalli 3 BHK apartment. We will update you with detailed information soon.
4. Has Godrej MSR City's floor plan been built as per Vaastu?
Vaastu principles are incorporated into the interior design of all Godrej MSR City apartments, resulting in spacious living areas and grand entrance doors.
5. Do the apartments in Godrej MSR City have shared walls?
The apartments in Godrej MSR City have been designed without shared walls, ensuring the residents' privacy.
